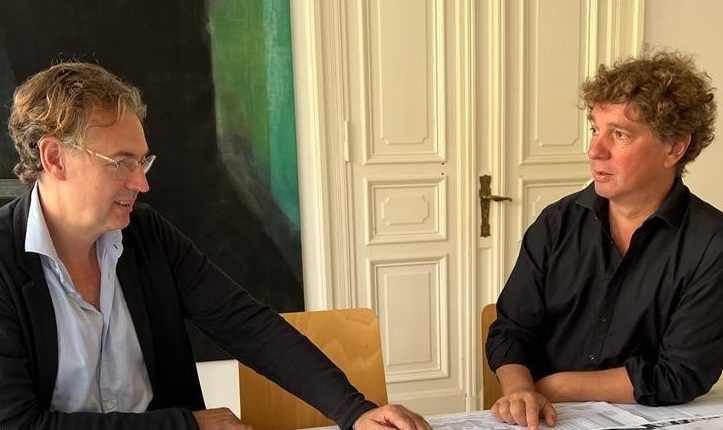Revitalisation of a Wilhelminian style jewel: Interview with Florian Matzker at O&O Baukunst

Florian Matzker und Markus Penell, Geschäftsführer O&O Baukunst, Gesellschaft von Architekten | BERLINboxx
Image and text source: BerlinBoxx Business Magazine.
Schuckert-Höfe at Treptower Park - Wilhelminian style jewel to be revitalized
BERLINboxx: Directly at Treptower Park, the Gründerzeit ensemble Schuckert-Höfe slumbers away, which is to be revitalized by HighBrook Investors and BATO Group. The project developer BATO Group has commissioned your office with the planning. What is special about this historic site?
Florian Matzker: What is challenging about this building project is its complexity. The combination of old and new, i.e. listed existing buildings and contemporary architecture, to create a livable quarter with various functions. It is important for us to work with a project developer who shares our vision and who, like us, appreciates the historical aspect.
BERLINboxx: What functions are those?
Florian Matzker: The BATO Group is planning a multifaceted campus here with offices, community spaces, educational facilities, art, gastronomy and even a sports hall. The campus will not only be open to tenants, but also to the neighborhood. Such an offer is an enrichment for Treptow in many ways.
BERLINboxx: How can an open neighborhood be achieved structurally and what structure do you find?
Florian Matzker: The passageway is the key to the openness and permeability of the area. Thus, we are planning additional paths within the quarter and additional openings on the street side. This creates opportunities for movement and thus an experience that promotes communication. The heterogeneous building fabric is structured by a system of courtyards, which we expand and transform into a spatial structure of openly interconnected plaza spaces. The oldest part is the impressive listed machine hall and other existing buildings, which we are preserving and extensively renovating. Directly on the street is the old villa, which was part of the old Berlin trade exhibition of 1896 and which we are preserving in its architectural splendor. The visible landmark is the chimney, which will stand as a symbol of Berlin's industrialization.
BERLINboxx: How do you want to harmonize the historic buildings with the new planning?
Florian Matzker: The new will not dominate the old, but complement it in an appreciative way. The challenge for us as architects is to find a harmonious balance. This is an intuitive debate for which O&O Baukunst is known and has profound experience. We strive to let a structural clarity emerge. The various individual building blocks such as monuments, courtyards, new buildings and infrastructure must be brought together. Each monument is an individual case. The fragments of the courtyards will be further developed, and each courtyard will have its own theme. We are opening up new and old passages, but the grammar of the old, the layering, the decorative elements will be taken up and found again in the new buildings.
BERLINboxx: How can you imagine that?
Florian Matzker: An example: In the old machine hall, you will find ceramic covers with glazed ceramics above the bricks. That is translated into the new planning. In this way, we bring the materiality into a dialogue, for example through ceramic facades in the new buildings. Bricks and ceramics are, after all, fired materials and important elements in a diversity of materials that we are striving for.
BERLINboxx: How is the cooperation with the Office for the Protection of Historical Monuments?
Florian Matzker: We work in close coordination with the Office for the Protection of Historical Monuments and engage in a constructive dialog. We respect the worthiness of protection of the monuments and discuss every detail, right down to the color scheme of the facades. We also respect the eaves height of the existing buildings, pick up the edges precisely and thus continue the original scale.
BERLINboxx: What about sustainability and ecology in the project?
Florian Matzker: The biotope area factor is high. We are planning biomass in the property and extensive green roofs. The energy supply is entirely geared towards sustainable and regenerative energies, for example through the use of heat probes with photovoltaics. We take into account the requirements of historic preservation with the consideration of how much green is compatible in the object. We also integrate the existing trees, some of which are old, and even go back with the buildings if the tree growth requires it. We also keep the underground parking garage very compact in favor of infiltration areas. What makes ecological sense will also be implemented. We are aiming for LEED Platinum certification for the new buildings.
BERLINboxx: What is the status of the planning and when do you expect the revitalized Schuckert-Höfe to be completed?
Florian Matzker: The building application for the new building has just been submitted. We expect the overall completion in 2026.BERLINboxx: Mr. Matzker, thank you for the interview.
O&O Baukunst
The architectural firm Ortner und Ortner Baukunst was founded in 1987 by Manfred Ortner and Laurids Ortner in Düsseldorf. Shortly after its founding, "O&O Baukunst" had already won the competition for the new Museum Quarter in Vienna. This was followed by such renowned projects as the Saxon State Library in Dresden, the State Archive of North Rhine-Westphalia and the Citytower high-rise in Vienna. In Berlin, "O&O Baukunst" is currently developing, among others, the project Urbane Mitte Am Gleisdreieck as well as the Schuckert-Höfe in Berlin-Treptow.
Source: BerlinBoxx Business Magazine.
